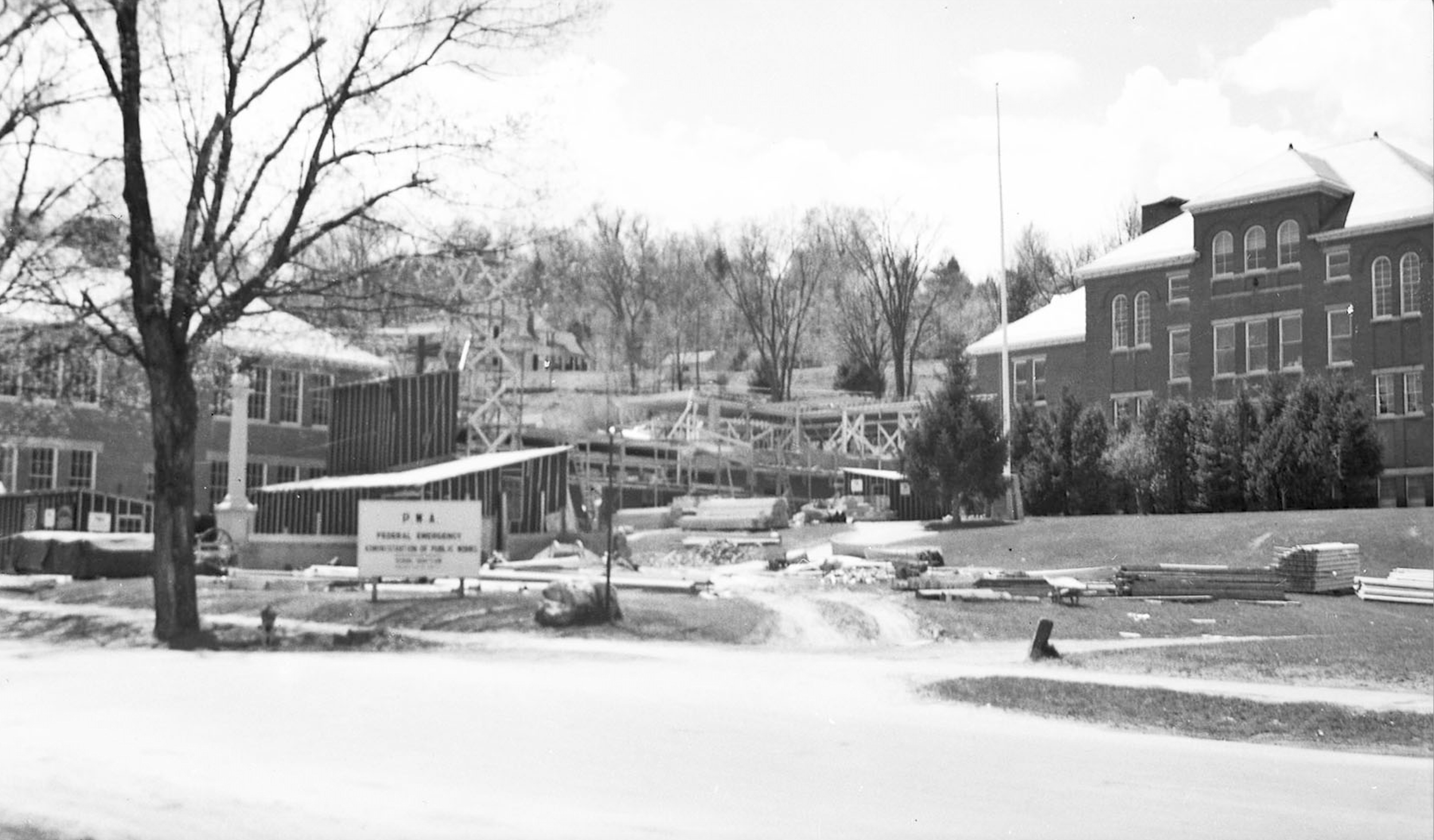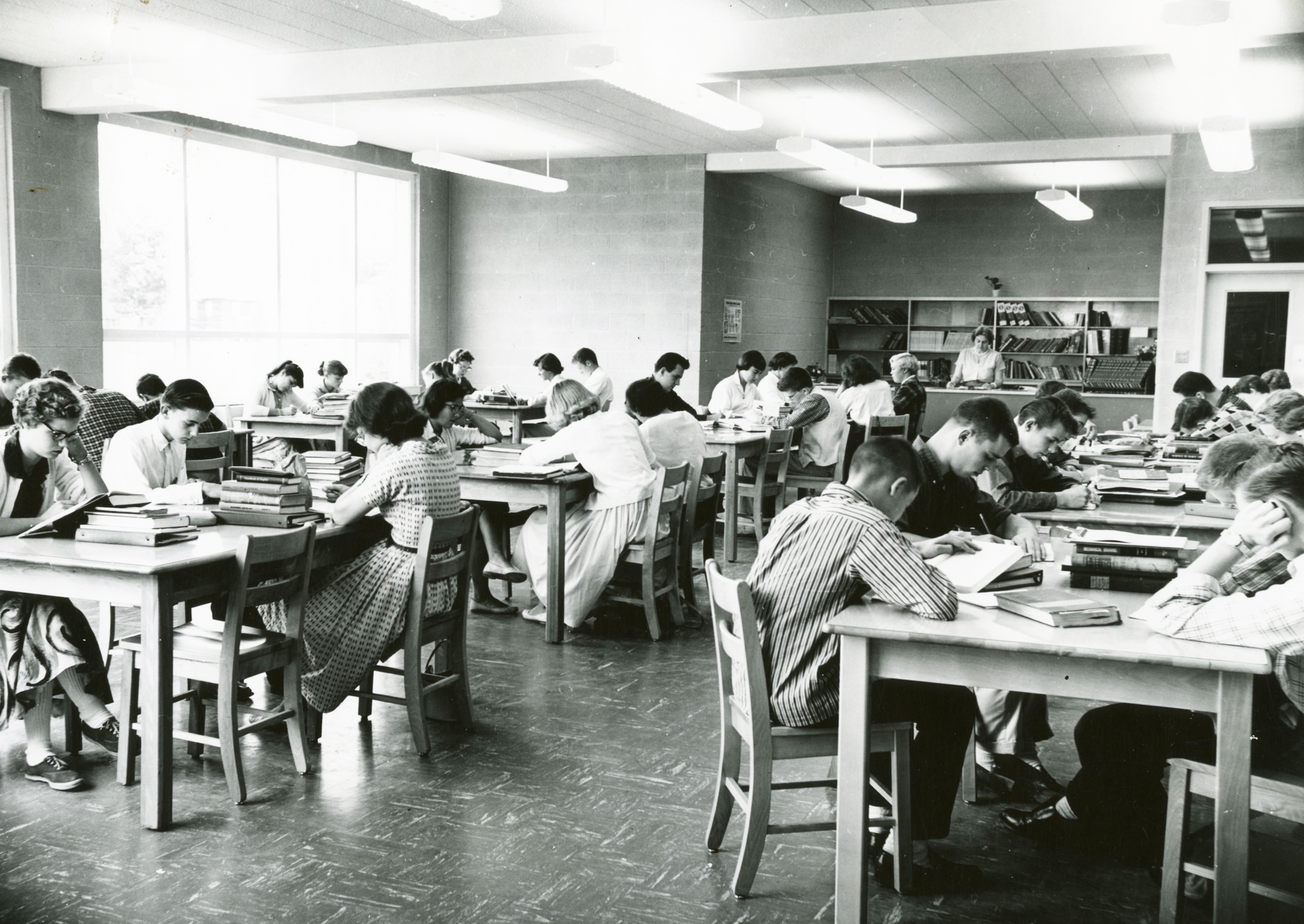A Photo Retrospective on Woodstock's High School
Woodstock’s first public high school, which was built in 1854, sat on a knoll below Linden Hill and faced School Street. When it opened, it had about 60 students who were taught by the principal and an assistant.
As more students began to attend high school, the student population ballooned to about 90, and a larger building was needed.
A new public high school was built in 1904 to replace the first. This second high school, which was also located on the knoll below Linden Hill, faced South Street.
In 1913 a separate building was constructed on the same campus to serve as an elementary school. It was located directly on South Street. Note in the background is an arch from the facade of the high school, which sat on the knoll behind the elementary school.
In 1939 an interconnecting structure was built that linked the elementary school to the high school.
This interconnecting portion of the school, which included the gymnasium, was built under the auspices of the PWA (Public Works Administration).
Since the resulting school was built in three separate phases and into a hill…
it had 31 different floor levels!
By the mid 1950s, the school population had increased to a point that the existing building could no longer accommodate all 12 grades. The decision was made to build a new structure for the high school students in grades 9-12, and dedicate the building at the South Street location to the students in grades 1-8.
Note: In 1974, this South Street structure - with the exception of the gymnasium - was torn down and the current Woodstock Elementary School was built in its place.
For the high school students, a new school site was selected in West Woodstock. This site was located in a large open field just west of the hamlet of West Woodstock. In this photo, you can see where the snow has been cleared in the middle of the field and a road built to the site.
The new high school was completed in 1957. It was built in the prairie-style that was popular in the mid 20th century.
When the school was first constructed, it did not have a junior high wing. The junior high addition and a larger auditorium were added to the building in the fall of 1968 and January 1969, respectively.
The above photo shows students studying in the new high school library, circa 1957. This library was later replaced as part of a school renovation project. (The librarian, Loie Page, is shown in the background.)
For more in-depth information on the development of Woodstock’s public school system, please click the button below.














