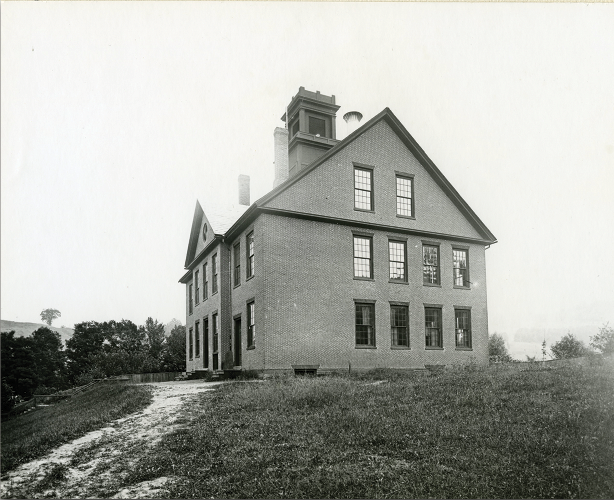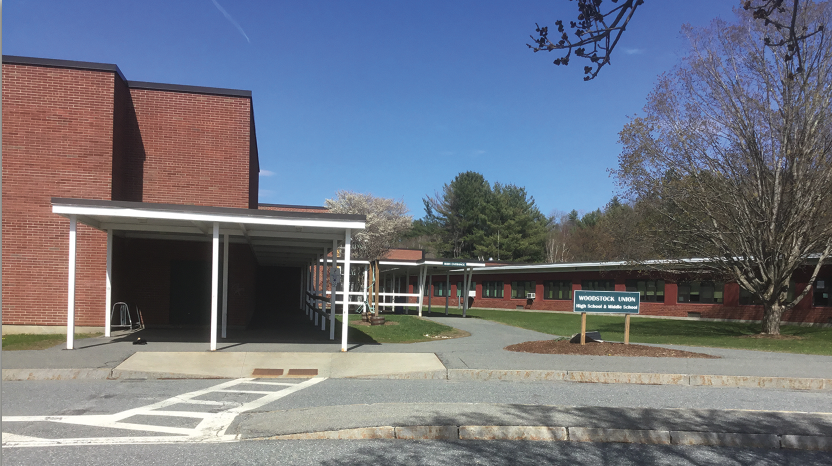Woodstock Schools
By Jennie Shurtleff
The site of the Woodstock Elementary School has a lengthy and storied past. Long before Woodstock’s current elementary school was built in 1974, students headed to this area of town in pursuit of an education.
The first school on the general site was a brick structure that was situated on a knoll behind the current school. This structure, which opened in 1854, was referred to as the Central School and later as Woodstock High School. In its early days, its student body numbered about 60 students, and the teaching staff consisted of the principal and one assistant.
At this time, it appears that the students at this school were not divided by grade, per se, but rather they were placed in divisions. At the end of each term, they would receive a “Report of Rank and Attendance” in which they were given numerical scores between 0 and 10 for recitations and deportment. Confidentiality did not appear to be of paramount concern, as report cards were public, and all the students were listed and ranked with their scores on the same sheet.
Original school that sat on a knoll below Linden Hill where the western part of Woodstock Elementary School is now located. This building faced School Street.
Information taken from the 1865 “Report of Rank and Attendance” for Woodstock High School. (Winter Term)
In addition to being ranked for recitations and deportment, students’ absences and tardiness were also carefully tracked. If a student missed a week of school without an acceptable excuse or was tardy for ten days, the student could be dismissed from school. Perhaps because of such penalties, the school had a 95% attendance rate.
Over the next forty or so years, between the school opening its doors in 1854 and the early 1900s, the high school’s faculty increased from just a principal and one assistant to four teachers, and the number of enrolled students grew to about 90. With this increase in population, in 1903 it was deemed necessary to build a new school. The original school was torn down, and a new one, also made of brick, was erected in 1904 on the same general site. This time, however, the building was oriented so that it was facing South Street, not School Street.
Above: The second high school building on the site, which opened its doors in 1904. Note that School Street is to the right of the building, and the building faces South Street.
The new high school building had two large wings that were three stories high. On the first floor, there were four classrooms. On the second floor there were three classrooms, a lecture room, a supply closet, and a laboratory, and on the third floor there was an auditorium, which had a seating capacity of 360. The stage of the auditorium, when not in use for a performance or assembly, was used for art classes. The basement of the building housed the lavatories, a lunchroom, and gymnasiums.
By 1913, another increase in Woodstock’s student population led the townspeople of Woodstock to build a new school building, this time to accommodate the elementary grades. The new grade school was constructed on South Street, at the bottom of the knoll, below the high school.
Above: The 1913 building constructed as an elementary school. Behind it, on the knoll, is the high school. Just to the south of the Elementary School stood the movie theater known as “The Gem.” A sign for “The Gem” can be seen on the corner of the school building.
By 1939, the town once had again deemed yet another expansion was necessary. An interconnecting addition, linking the high school and the elementary school, was built at a cost of $55,000. This addition included among other things, four school rooms, two agricultural rooms, three classrooms, a home economics room, and three locker/shower rooms. Some land was also purchased on the south side of the school which was turned into a playground for the younger students.
Photo showing the construction of the 1939 interconnecting structure that linked the 1913 Elementary School to the High School behind it.
Side view of Woodstock Elementary School with the interconnecting 1939 structure linking it to the high school. As noted on the sign in front of it, this project was completed under the auspices of the P.W.A. (Public Works Administration)
By 1949, yet more changes were in the works. These changes included making the third floor of the high school building into an art room, as well as a number of curricular additions — such as driver’s education and industrial arts — and extra-curricular enhancements — such as dance classes, a photography club, and field hockey.
While many may remember the old school complex on South Street fondly, it suffered from several congenital problems, not the least of which was that it was partially built on a hillside and constructed in three stages. The result was a school with 31 different floor levels that didn’t lend itself to expansion, which once again became an issue in 1954. That year, Woodstock and several other towns in the area decided to create a union high school to solve the problem of overcrowding. Ultimately, a large parcel of land was purchased in West Woodstock at a cost of $7,000, and plans were drafted for a new union high school to accommodate grades 9-12. The elementary school students in grades 1-8 remained at the South Street complex that had formerly housed both the elementary and high school students.
Image of Woodstock Union High School, circa 1957, before the Junior High addition.
By the fall of 1957, the new Union High School building was complete. Historian Kathy Wendling notes, it included 10 classrooms as well as rooms “for industrial arts, vocational agriculture, commercial courses, homemaking and science laboratories, an auditorium-gymnasium with lockers and dressing rooms, a cafeteria, kitchen and heath office.” At the time, the new school was constructed to accommodate up to 350 students. Within five years, it had reach this capacity. Exacerbating the problem of overcrowding at the high school was that the complex on South Street that housed grades 1-8 had also seen increases in its student enrollment and was once again bursting at the seams. The decision was made to add a new junior high school in West Woodstock that would house grades 7-9, thereby relieving the overcrowding at both the elementary school and the high school. At the same time, a new larger auditorium, with seating for 400 people, was added. The classrooms were completed by the fall of 1968 and the auditorium was finished several months later in January of 1969.
Image of the east end of Woodstock Union High School and part of the 1968 addition that was added to accommodate the junior high students and a new auditorium.
Since 1968, there have been numerous updates to the school in West Woodstock and expansions to its campus. In more recent years, the number of students at the school has declined from its high points when over 800 students were enrolled at the facility; however, other concerns over the fitness of the structure and a desire for upgraded resources have prompted some to argue that the present school should be razed to make room for a new one.
Architectural rendering (2022 version) from Lavallee Brensinger Architects of Manchester, N.H., showing a proposed 75 million dollar high school and middle school campus to replace the current Woodstock Union High School and Middle School building. (Illustration from the Vermont Standard.) Note: The design of the school has since changed and the proposed cost is 99 million as of 2024.
For those interested in learning more about Woodstock’s schools, the Woodstock History Center has a number of resources including historic photographs and a variety of school-related ephemera. In addition, the Woodstock History Center will be at the Alumni Day Parade with a pop-up exhibit. The exhibit will be on Woodstock’s Green before and after the parade. We welcome guests to drop by to see the historic photographs, look at old year books, and chat with other alums.









